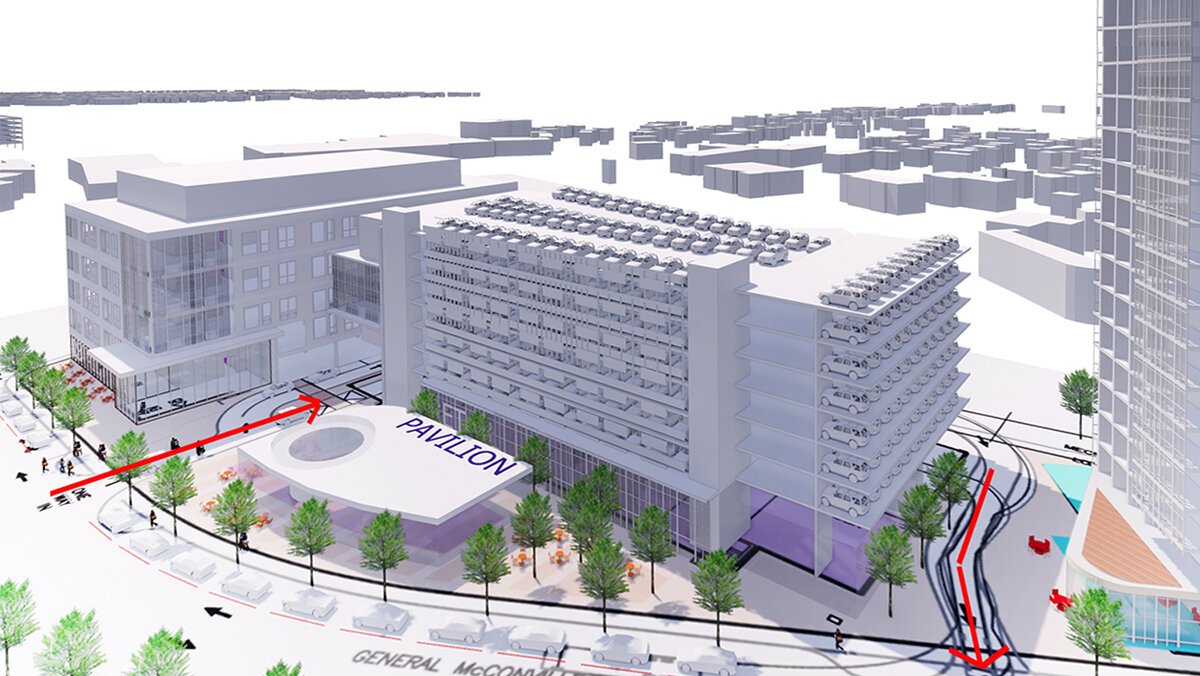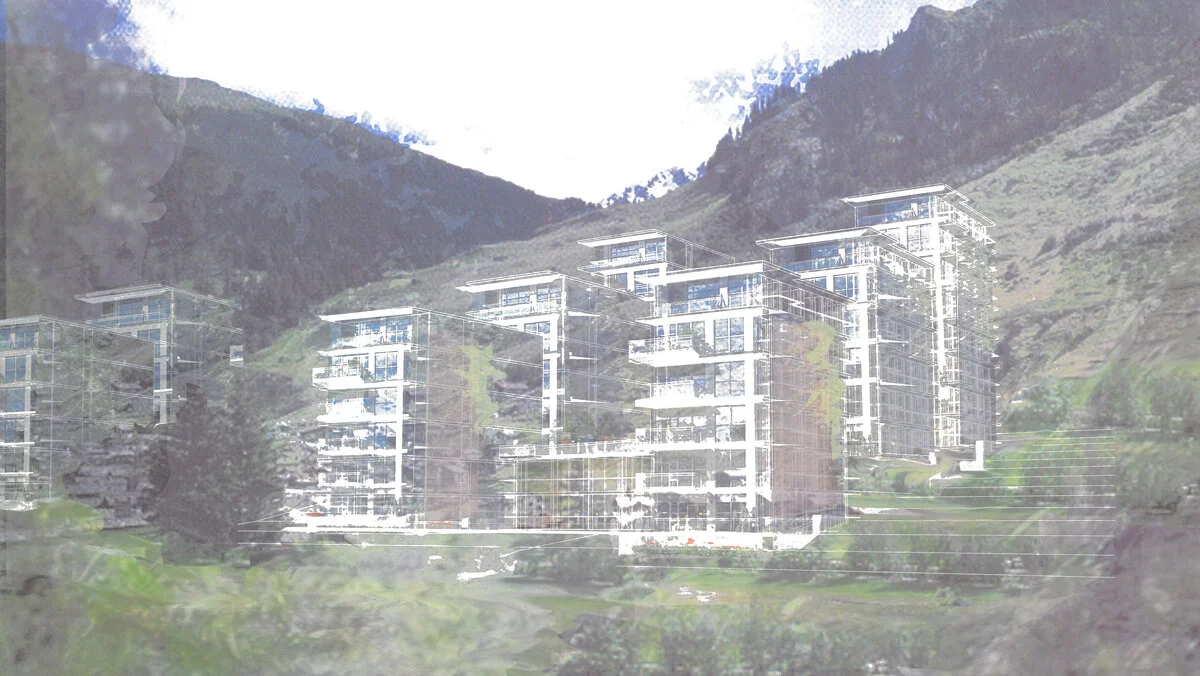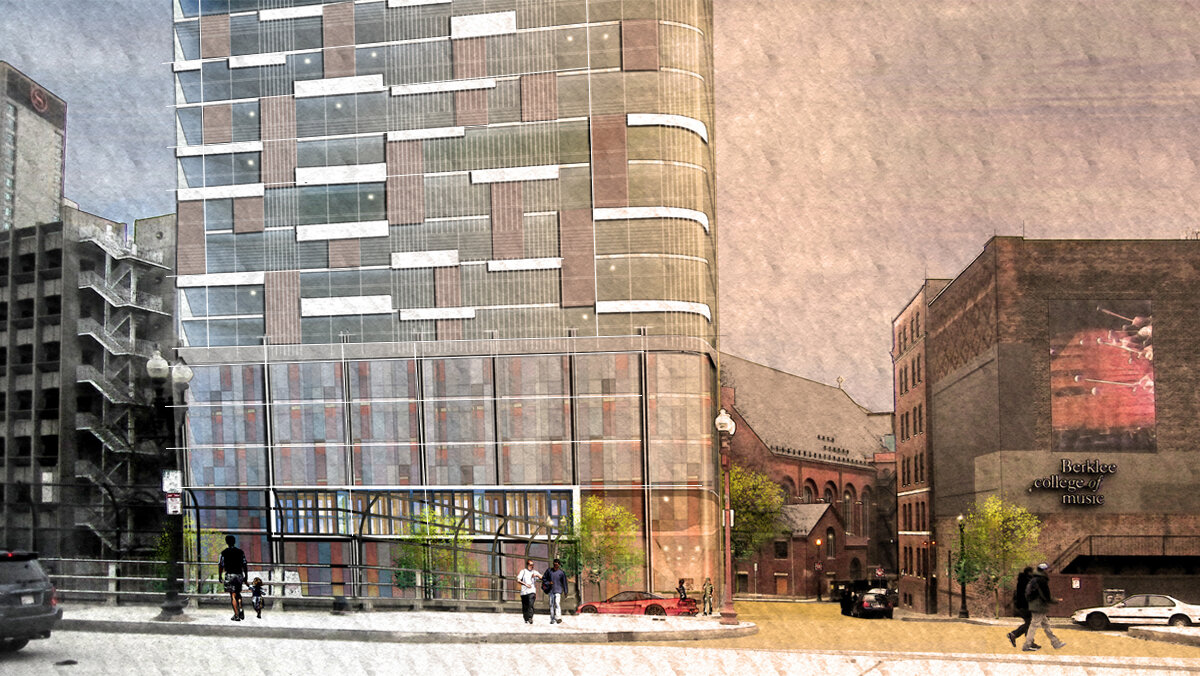
Design Sketchbooks:
The Design Sketchbooks highlighted below are intended to demonstrate methods of inquiry that help us to Define the nature of the problem, Discover and unlock project opportunities, and Develop creative solutions . The goal with the 3-D approach is to try to ensure that we never stop questioning as design evolves throughout each phase of the project. Writing, hand sketches, computer modeling, and physical models are all utilized to push the design process through a technical and artistic lens.

Amherst College Res Hall Study, Springfield Ma - cbt

Mixed Use Study, Charlestown Ma - cbt

Kenmore Square Hotel Study, Boston Ma - cbt

Pope Francis High School, Springfield Ma - cbt

Sacramento Hotel Study - cbt

Somerville Library Expansion Study - cbt

Simmons College Study, Boston Ma - cbt

AI Engineers Headquarters, Hartford CT cbt

Anthony's Pier 4 Study, Swaspscott Ma - cbt

Mixed Use Study, Quincy Ma - cbt

Office Park Masterplan Study, Waltham Ma - cbt

Villas, Saudi Arabia - cbt

Shaws Development Study, Boston Ma - cbt

133 Federal Street Development Study, Boston Ma - cbt

Residential Tower, Pao Heui, China

345 Harrison Ave, Boston Ma - cbt

Boston Medical Center Development Study, Boston Ma - cbt

Development Study, Waltham Ma - cbt

Mixed Use Study, Middle East - cbt

KFUPM Masterplan, Saudi Arabia - cbt (Copy)

Butterfly Museum, China cbt

Al Mughaira Island Masterplan, Middle East

Masterplan, Caguas, Puerto Rico

Personal Sketches

Allerton Development Study, Boston, Ma

Parcel 2ABC Study, Boston, Ma

Seaport Development Study, Boston, Ma

Biomass Building, Middlebury College, VT

Jing Guo Road- Development Study - China
